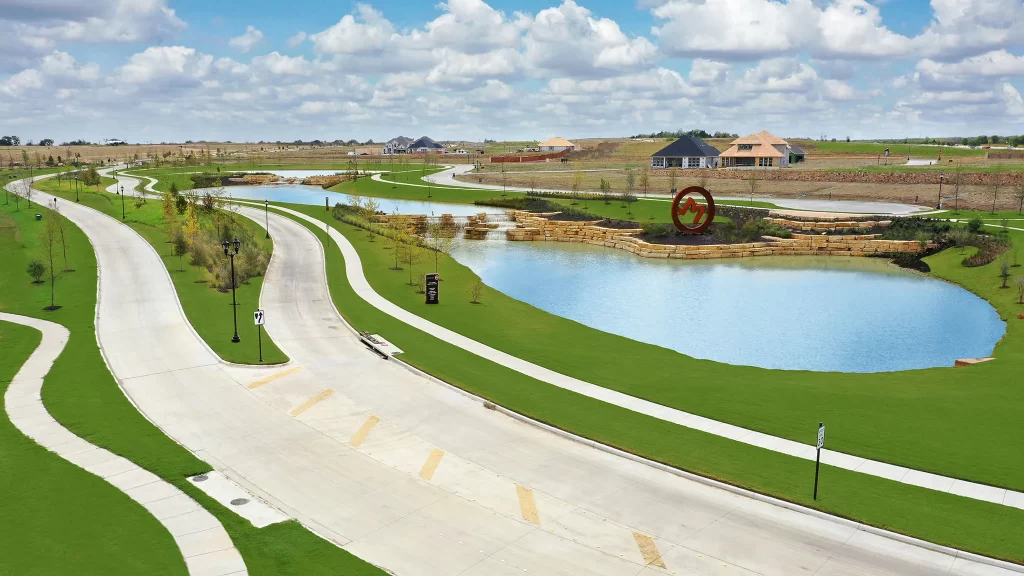Tour M3 Ranch: Highland Homes & Perry Homes in Mansfield, TX

If you’re planning a move to the Dallas-Fort Worth metroplex and want a master-planned community with top-tier amenities, spacious homes, and a central location, M3 Ranch in Mansfield, Texas, deserves your attention.
In this post, we’re giving you an inside look at two model homes from Highland Homes and Perry Homes—two of the premier builders in the area. Whether you’re relocating or moving up, these homes offer functional layouts, designer touches, and the lifestyle perks that today’s buyers want.
About M3 Ranch in Mansfield, TX
M3 Ranch is a 900-acre master-planned community located just off Highway 287, making it convenient to both Dallas and Fort Worth. With homes starting around $450,000 and ranging up to $1 million, M3 Ranch offers something for everyone.
Community Highlights:
-
Mansfield ISD (B-rated, 88/100 by TEA)
-
Resort-style amenity center (completion projected by late 2025)
-
Walking and biking trails
-
Scenic ponds and a stunning waterfall entrance
-
Lot sizes from 50 to 80 feet
-
Builders include Highland Homes, Perry Homes, John Houston Homes, and American Legend Homes
Highland Homes: Denton Floor Plan Tour
The Highland Homes Denton plan is approximately 2,300 sq ft and offers 3 to 4 bedrooms with 2.5 baths, plus a versatile study and media room.
Features We Love:
-
Private front-facing study with optional glass French doors
-
Optional fourth bedroom/media room with barn doors
-
Long, open entryway leading to an expansive living area
-
Designer kitchen with two-tone cabinets, granite countertops, gas cooktop, and extended island
-
Bright family room with oversized windows and a cozy corner fireplace
-
Primary suite with bay windows, freestanding tub, walk-in shower, and large walk-in closet
-
Backyard with covered patio and great space for entertaining
This plan feels larger than its square footage thanks to high ceilings and wide hallways.
Perry Homes: Plan 2513 Tour
Next up is Perry Homes Plan 2513, which offers 4 bedrooms, 3 full baths, and a flex game room/study in a thoughtful one-story layout.
Features That Stand Out:
-
French doors on a versatile front game room/study
-
Guest suite with private bath—great for multi-generational living
-
Two additional secondary bedrooms with shared bath and walk-in closets
-
Convenient laundry room with dual access from hallway and primary closet
-
Large kitchen with upgraded cabinetry, gas stove, corner pantry, and a designated coffee bar
-
Dining area with natural light and built-in storage
-
Open-concept family room with fireplace and backyard views
-
Primary suite with dual closets, garden tub, walk-in shower, and beautiful finishes
The flow and functionality of this floor plan make it ideal for families at any stage of life.
Why Choose M3 Ranch?
Living in M3 Ranch means more than just a beautiful home. With scenic views, future amenities, and a central DFW location, it’s designed for both convenience and quality of life.
Quick Facts:
-
Located in Mansfield, TX (population ~80,000)
-
Easy access to shopping and dining
-
No MUD tax, which means lower property taxes
-
Ideal for families, professionals, and retirees alike
Ready to Make M3 Ranch Your New Home?
Whether you’re interested in a Highland Home, a Perry Home, or exploring other builders in the community, we’re here to guide you through the process. As local Mansfield real estate experts, Keela and Torrey McGraw can help you explore your options and make your DFW relocation seamless. Contact us today to learn more.

